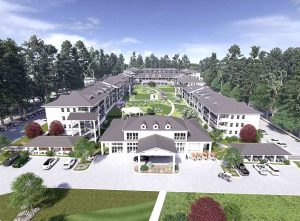A proposal to build a 134,000 square foot shopping center at the southwest corner of Ga. Highway 54 West and Planterra Way will be discussed in a joint meeting of the Peachtree City Council and the city’s Planning Commission Monday night.
Specifically, Trinity Development is hoping to find out if council would consider selling Line Creek Court, which is a tiny cul-de-sac street that extends off of Line Creek Drive.
Without Line Creek Court, the city’s road setback rules would trim down Trinity’s ability to make the development happen as proposed.
Trinity’s plan includes four “junior box” retail stores ranging from 20,000 to 28,000 square feet each on the 14.3 acre site. There is also a plan for a restaurant that would have an outdoor dining area overlooking a picturesque view of the Line Creek Nature Area.
Trinity is not asking to acquire the right of way for Line Creek Drive, which would remain a public street.
Instead of a fully-functioning traffic light on Ga. Highway 54 and Line Creek Drive, a “pedestrian and golf cart blinking light” is being proposed. A request for a full traffic light there, authored by a previous property owner, was later withdrawn according to city staff.
The property is zoned for general commercial use.
This is the same 14.3 acre site that won approval in 2008 for a larger shopping center, which never came to fruition, and that approval has since expired.
The property is zoned for general commercial development and is currently owned by a bank.
Jim Lowe of LAI Engineering has said Trinity will agree to building berms along the rear of the development with landscaping on top to help screen the stores from the adjacent Cardiff Park subdivision.
Since the largest stores on the conceptual plan are under 32,000 square feet and the overall development is under 150,000 square feet, the development will not require a special use permit from the city council.
Cardiff Park would also be protected by a 75-foot undisturbed buffer under the city’s relatively new “transition yard” ordinance that is designed to protect residential property from adjacent commercial development.
The plan includes 510 parking spaces, the minimum allowed by the city’s parking ordinance, which requires one space for every 250 square feet of gross floor area.
The planning commission has given feedback to Trinity in an informal workshop session but has yet to vote on any conceptual plan for the site.
The workshop is open to the public and will start in the City Council chambers at City Hall at approximately 7:45 p.m., immediately following a previously scheduled Leisure Services Commission meeting.










Leave a Comment
You must be logged in to post a comment.