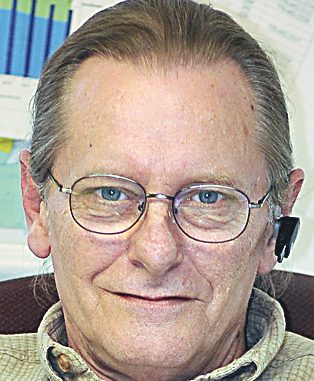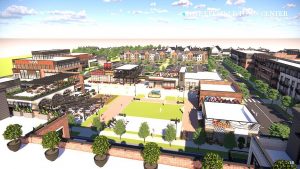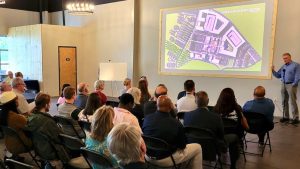A rezoning proposal to construct a senior living facility at the Villages at Lafayette development along Ga. Highway 54 West was tabled for two weeks by the Fayetteville Planning and Zoning Commission at the May 10 work session to give the developer time to meet with area residents.
The senior independent living project being proposed by the non-profit Beverly J. Searles Foundation includes two 3-to-4-story apartment buildings totaling 226,000 square feet to accommodate approximately 160 one- and two-bedroom apartments and 28 cottage-style units on an 11-acre site on the west side of Lafayette Avenue at Hwy. 54. Commissioners are expected to take up the issue at the May 24 meeting.
City Senior Planner Linwood Robinson at the meeting said the proposed development is located in a portion of The Villages at Lafayette Planned Community District (PCD), the only such designation in the city.
The PCD was approved last decade with a commercial and office component along Hwy. 54 from the Hampton Inn to the east to the 11-acre property to the west. Located behind the commercial area and extending north and west to Tiger Trail and Fayette County High School is the development’s residential component.
The initial zoning in the master plan was for office use in the 11-acre area situated immediately west of Lafayette Avenue along Hwy. 54. The Searles Foundation, Robinson said, is proposing a zoning change to facilitate the construction of residential units for independent senior living that includes apartments and cottage-style residences.
If rezoned from office use to residential, the project would be developed in three phases.
The first phase would include a 120,000 square-foot building of 3-to-4 stories, depending on topography, that would contain both one- and two-bedroom apartments and other amenities.
Phase two would include a similar but somewhat smaller building at 106,000 square feet, also outfitted with independent living apartments.
The two buildings would be adjacent and would share a large courtyard.
Phase three near the rear of the property would include several cottage-style buildings that would house a total of 28 residential units at approximately 1,000 square feet each.
In recommending approval of the request, Robinson said the proposal would provide a balance of mixed uses along with affordable senior housing in the downtown historic district.
Prior to questions from the dozen or more area residents in attendance at the meeting, project representative Richard Searles said the focus of the project was to meet the area’s growing senior housing need with quality housing.
During the meeting’s public comments portion, neighbors asked about the company and its facilities, the affordability of the units, the preference of keeping the 11-acre site zoned for office use, the potential for having families living at the site and the number of vehicles that would be using the facility.
The proposed development’s only adjacent neighbor would be Linda Lash, whose two-lot property is located immediately to the north of the proposed development.
Lash asked if the development’s residents would constitute a homeowners association and if the number of occupants per apartment would be limited, noting the current-day reality that a growing number of seniors have taken on the role of raising children.
Searles in response said that the residential units would be deed-restricted with no children allowed. Residents would be allowed to have visitors for a maximum of two weeks, adding that the property would have a renters’ association. Searles noted later in the meeting that Section 8 housing would not be allowed.
“Demographics show the need for quality living for seniors. We’re a lifestyle change rather than just being apartments. We don’t want people sitting and watching TV. We want them outside and active, so we’re creating a lifestyle where independent seniors can age in-place with dignity and privacy,” Searles said, noting the amenities such as a library, beauty salon, fitness center and gardening and computer classes. “We have to build a place people are going to want to move to.”
Villages resident Patty Hawkins asked about the resident profile and the rental agreement for the units.
Citing an example of the profile, Searles said it would include a woman, age 78-80 with an income of $25,000-32,000, adding that often Searles Foundation residents are those who want to remain independent yet live in close proximity to their families. Rents for the 700-1,000 square-foot apartments would range from approximately $700-1,300 and would include most utilities.
Addressing a question relating to the amount of vehicular traffic that would use the site, Searles said that more than half the residents drive their own vehicles when they enter the community, with that number diminishing to 40-50 percent after two years.
Most of the area residents attending the meeting said that, buffers notwithstanding, they would prefer to see the 11-acre area maintain its office use zoning rather than converting to a residential use.
Commissioner Chet Enigenburg during the questioning commented that in the past 15 years the family had constructed and continues to maintain age-restricted communities such as those in Atlanta, Duluth and Stone Mountain. Enigenburg said that track record bodes well for the proposed development.
Commissioners Bill Talley and Chair Sarah Murphy noted studies that indicate a continuing increase in the county’s senior population and the need to approve quality development that will benefit the overall Villages development and the downtown historic district.
“The only problem is where it’s at,” said Commissioner Allan Feldman in his comments on the proposal. “If we change the original (PCD) agreement, this is not what these people agreed to. Maybe a one-story seniors (facility) would be fine, but it’s a stab in the back to the people in the Villages. Make it one-story and I’ll vote for it tomorrow.”
Talley at the end of the discussion made a motion to table the item for two weeks so that Searles Foundation representatives could meet with neighbors. The motion was adopted by unanimous vote, with Feldman suggesting that residents study up on the specifics of the PCD zoning.
An item surfaced by Searles during the meeting indicated that the non-profit had also been interested in locating a facility on the north side of Fayetteville but had learned of the potential of locating at the Villages.
Fayetteville Mayor Ken Steele after the meeting said the Searles Foundation had looked at three potential sites in the city, including the vacant space behind the former Georgia Backyard across from the Fayette Pavilion, the Villages at Lafayette and the Stella’s Place property along Grady Avenue adjacent to Hwy. 54 and essentially across the street from the Villages.
Steele said that while each of the locations had pluses and minuses, locating a senior community closer to downtown would contribute to the downtown area and would help meet the need for that growing demographic in the city’s population.
The commission is planning to hear the proposal at the May 24 meeting.












Leave a Comment
You must be logged in to post a comment.