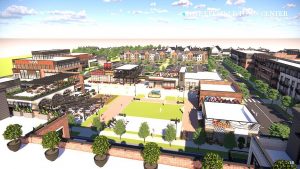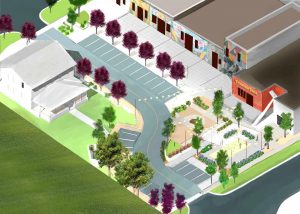“A History with a Future” may turn out to be more than the slogan associated with Fayetteville. A recently unveiled conceptual plan for “Fayetteville Downtown West” represents what organizers call a long-term development vision that would bring historically-oriented, pedestrian-friendly commercial and residential development to the 9.1-acre area immediately west of downtown between Stonewall Avenue and Lanier Avenue and extending to Tiger Trail.
Fayetteville Main Street Director Brian Wismer said the concept for Fayetteville Downtown West originated last year during the annual strategic planning meeting of the city’s Downtown Development Authority and Main Street organizations and was devised in conjunction with Peachtree City-based Historical Concepts. The concept plan was presented to the City Council during its March retreat.
As conceived, the 9.1-acre area that is positioned between Stonewall Avenue to the south and Lanier Avenue to the north stretches from the commercial area along Glynn Street westward to Tiger Trail and would contain a mixture of commercial and residential space along with 5.4 acres of open space and greenspace.
The older homes would stay in place and compliment the new construction designed to fit seamlessly into the area, Wismer said. As proposed, the development’s five phases would allow for five cut-through streets in addition to Bennett Street, which would be widened, Wismer said, adding that new curb cuts would not be needed for the development since a sufficient number of those already exist.
“The previous project was the renovation of the old Travis Hardware store. So we wanted to come up with what could be next, with a focus on downtown, the (area’s) vacant properties and older properties that are not in their highest and best use while including The Villages development (west of downtown). We thought this project would be a perfect link between downtown and The Villages,” Wismer said.
“We didn’t just want something that looked good architecturally but wasn’t functional. We wanted it to be a place of interest, with a great mixture of commercial and residential in most phases and a development that would include pedestrian pathways and pocket parks. Downtown West is a great way to get people thinking about what could be. We set the bar high.”
Wismer said discussions with a number of property owners in the 9.1-acre area have occurred, with some of those interested and participating in the design phase.
“Several objectives and principles were outlined to guide the creation of this concept plan,” according to the Historical Concepts document. “The plan provides a unified vision with the goal of creating a vibrant and livable downtown that promotes a unique sense of place which will serve as an extension, but not replication, of Fayetteville’s historic courthouse square. A number of design principles were identified early in the visioning process to achieve a walkable, safe and sustainable concept that incorporates retail, office, residential, live-work, and adaptive re-use of historical structures.”
The plan includes the historic courthouse square and existing commercial uses along the west side of Glynn Street as a foundation for the historic look that will encompass the buildings in the five phases of development that could exist immediately to the west and continue to Tiger Trail, according to Historical Concepts.
The proposed land use plan includes:
• Phase 1 — 8,000 square feet of commercial space and 63 parking spaces along with the Holliday Dorsey Fife House.
• Phase 2 — 20,000 square feet of commercial space, eight dwelling units and 21 parking spaces.
• Phase 3 – 16,000 square feet of commercial space, 6-8 dwelling units and 23 parking spaces.
• Phase 4 – 18-22 dwelling units and 42 parking spaces.
• Phase 5 – 20,000 of commercial space, 13 dwelling units and 45 parking spaces along with the existing Masonic Lodge situated adjacent to Tiger Trail.
Potential amenities include public and pocket parks, structures with internal courtyards, houses fronting greenspaces, pass-through streets with angled parking, pedestrian walkways throughout the development, a summer garden with a well house and public restrooms.
As with the Holliday-Dorsey-Fife House, several properties directly west of Bennett Street include three homes of significant historical character. The homes remain in the care of descendants of the original homeowners, the plan noted.
The Historical Concepts plan explained that aside from the more recent sidewalk and streetscape improvements at West Lanier Avenue, a lack of pedestrian pathways and smaller block sizes impede the sense of community established by many small towns in Georgia.
The concept plan shows a series of new streets introduced to create pedestrian-friendly block sizes fronted by a mix of uses.
“This new network of streets allows for greater accessibility and connectivity while maintaining visual relationships to the primary roadways. In addition, the blocks are a natural means of phasing development over time allowing for flexibility with market realities,” the report said.
The concept plan also shows a pedestrian avenue “winding its way through the center of the proposed development from east to west with the goal of establishing connectivity and creating street life that is difficult to sustain along Stonewall Avenue and West Lanier Avenue due to the nature and volume of traffic. A series of public parks and plazas compliment the pedestrian path and reinforce the creation of a downtown destination that will benefit the entire community.”
The timeframe for Fayetteville Downtown West to begin its initial phase of development is currently unknown, Wismer said, citing the economic climate from the recession. Whenever market forces are at a place to undertake the project it will be accomplished by a private developer, Wismer added.
The idea, said Wismer, is that Phase 1 will be built first, followed incrementally by the remaining four phases.
“Realistically, and given the recession, it could take 20 years to complete,” said Wismer. “This is a development vision with no timeframe attached, one that provides a way to stretch the downtown core where people can live, work and visit.”
Historical Concepts is headed by architect and developer Jim Strickland and is headquartered in Peachtree City. The firm is a consistent award-winner for its historically-based designs.












Leave a Comment
You must be logged in to post a comment.