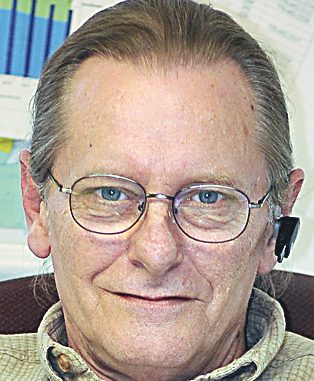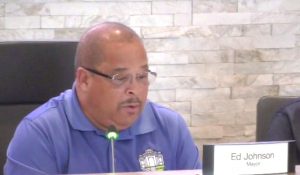Not just movies anymore — The site at build-out could include more than 700 single-family homes along with apartments and multi-family space, retail and office space and up to two boutique hotels of approximately 100 rooms each in west Fayetteville
An informal presentation to the Fayetteville Planning Commission on March 24 outlined the next phase of development on the city’s west side — Phase 1 of Pinewood Forrest that would bring 55 acres of assorted housing, retail and a boutique hotel along Veterans Parkway across from Pinewood Atlanta Studios.
Plans associated with the Pinewood Forrest development also call for the proposed annexation of approximately 100 acres immediately to the north of the site on the east side of Veterans Parkway annexed by the city in 2013. In all, Pinewood Forrest would include more than 230 acres. The Fayette County Commission last week had no objection to the annexation.
Project representative and architect Bill Foley told planning commissioners that Pinewood’s first movie production, that of the “Ant-Man” movie set to be released this summer, used up the supply of local housing. That shortage required that some needing housing had to travel up to 20 miles away to find accommodations. The need for housing is only expected to increase, Foley added.
“There is a strong demand (for residential properties), including from business people who have moved in. The inventory doesn’t meet the needs,” Foley said. “There’s a need for housing in Fayetteville that’s not studio-related. We see a need for affordable housing for Millennials and students. And, hopefully, the young ones will stay here and have families.”
With development in several phases, Foley said the first phase of Pinewood Forrest totaling 55 acres would be on the south side of the property and would be situated adjacent to Hood Road. Approximately one-third of the property, situated at the rear of the site, is largely wetlands and will be left as it is today.
The idea of annexing the 100-acre property immediately to the north was to provide one contiguous tract for the future phases of Pinewood Forrest, said Foley.
As for lot sizes, those considerations are under discussion, said Foley.
The portion of the Pinewood Forest property currently being proposed will be the site of a commercial portion of the development along with a number of live-work offerings, perhaps of 3-4 stories in height, and a number of single-family homes. The area is also proposed to include a boutique hotel that will not be part of a hotel chain.
Far from being a gated community, Foley said it will be one that is open to the community so Fayetteville residents can take advantage of the retail offerings and the future horseshoe-shaped central park that will include water features, moving water and a small chapel and amphitheater which will function as a “community center.”
Among the infrastructure additions are a proposed roundabout at Veterans Parkway and Sandy Creek Road and a cart tunnel under Veterans Parkway just south of the intersection with Sandy Creek Road. Foley said plans also include two entrances, one of which lines up with an existing entrance onto the studio property and the other, a short distance to the north where the roundabout would be located. Pinewood Forrest would be about a 10-minute walk from the studio, Foley said.
Pertaining to sewer connections, Foley said the sewer lines that were installed last year a short distance to the south could be tapped for the Pinewood Forrest development.
The current pond situated adjacent to the intersection of Hood Road and Veterans Parkway will be enhanced for use as a retention pond and will be outfitted with boardwalks. Plans call for a 50-foot planted buffer and berm along Hood Road.
Though the 55-acre Phase 1 portion of the development is the only one of potentially several phases being proposed, the site at build-out could include more than 700 single-family homes along with apartments and multi-family space, retail and office space and up to two boutique hotels of approximately 100 rooms each.Foley said the traffic study for a portion of the larger west Fayetteville area, which is included in the recently-submitted DRI (development of regional impact) proposal, is currently in process with the city and the Georgia Regional Transportation Authority (GRTA).
Pinewood Forrest is essentially the residential component envisioned for the larger Pinewood Atlanta project announced at the 2014 council retreat when the studio complex on Veterans Parkway was in its beginning stages. With all phases combined, and according to the DRI document, Pinewood Forrest would be the site of 714 single-family homes, 324 multi-family units, 200 apartments, two boutique hotels with 200 total rooms, 75,000 sq. ft. of mixed use retail and 100,500 sq. ft. of mixed use/office/retail.
The first phase of the Pinewood Forrest development, along with the annexation request, will come before the Planning Commission for a formal presentation April and, potentially, before the City Council in May.













Leave a Comment
You must be logged in to post a comment.