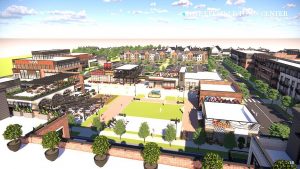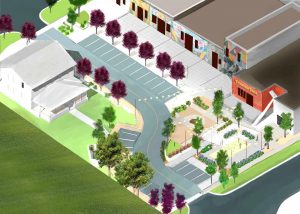It was back in October that Piedmont Fayette Hospital announced the intention to expand the emergency room and add 30 private rooms. Today, the hospital is looking to go beyond those plans by adding additional beds in a three-story expansion on the hospital’s east side.
The hospital’s emergency department and inpatient expansion was discussed in a staff report before the Fayetteville Planning Commission on March 24. The project will be considered for a vote at the April meeting.
The proposed three-story expansion on the hospital’s east side would have a larger emergency department on the ground floor, 30 patient beds on the second floor and 26 patient beds on the third floor.
In all, the $32 million expansion will add more than 83,000 sq. ft. of space. Piedmont Fayette currently operates a total of 491,994 sq. ft. of hospital and office space situated on 67.79 acres. The hospital alone totals 380,803 sq. ft.
Hospital CEO Michael Burnett said the hospital has already acquired its state-mandated Certificate of Need for the expansion of the emergency room and expects the state to sign off on the additional expansion efforts any day. He anticipates groundbreaking to occur in the next three months with opening day set for the middle of 2016.
“I’m glad the hospital needs to expand,” said Planning Commission Chair Sarah Murphy.
Hospital representatives said, once approved, construction time for the expansion would require 12-14 months.
“We’ve worked with developers and property owners as different plans for the area have evolved over the years. And we will continue to do that into the future,” Burnett said in October 2014 when first speaking of the expansion plans. “We’re a community partner. We have grown with Fayette County and we will continue to grow with Fayette into the future.”













Leave a Comment
You must be logged in to post a comment.