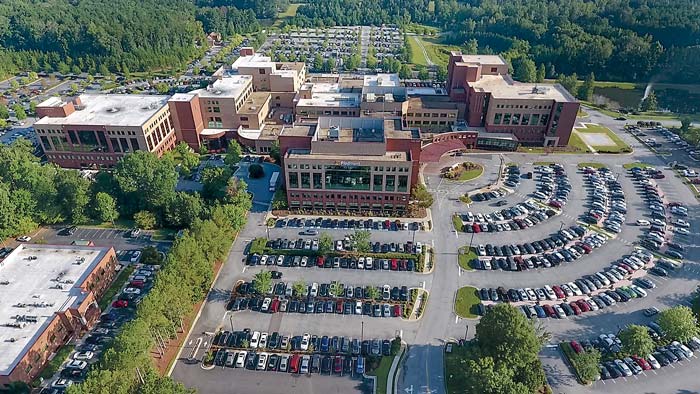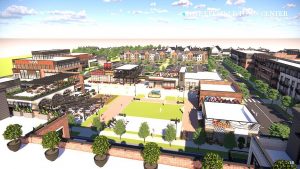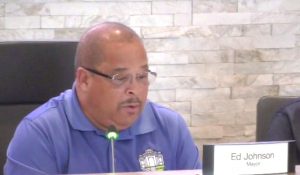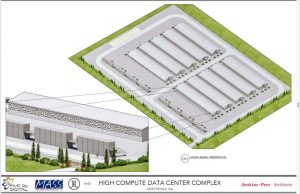A proposal that would expand parking on Piedmont Fayette Hospital’s northwest side is expected to come up for a vote before the Fayetteville City Council Feb. 21. It had its first reading before the council on Feb. 7.
The 22.6-acre property designated for 234 parking spaces is situated adjacent to the parking area located to the northwest of the hospital and is located between the hospital property and Ga. Military College property on Veterans Parkway.
The hospital is requesting a rezoning from R-70 (single-family residential) to OI (office institutional) for a future hospital campus expansion, city planning staff reports said.
First up will be the new parking area, then a medical office building.
“The proposed parking lot with 234 parking spaces is the first phase of the expansion project,” city staff said. “The additional parking spaces will provide both employee and visitor parking while other parking areas on the campus are eliminated during construction of a new medical office building, and a future multi-story addition to the hospital.”
The 24-foot access drive is shown on the conceptual site plan connecting to an existing curb cut located off of Veterans Parkway near the Georgia Military College Campus.
The request by Piedmont Fayette Hospital to install a new parking area on the northwest side of the hospital property was recommended for approval Jan. 22 by the Fayetteville Planning and Zoning Commission.













Leave a Comment
You must be logged in to post a comment.