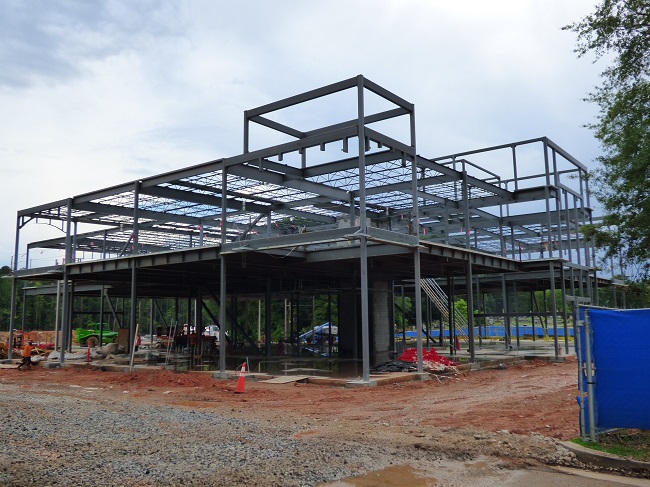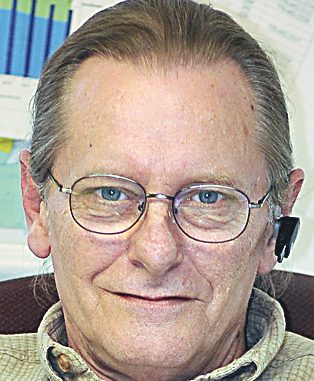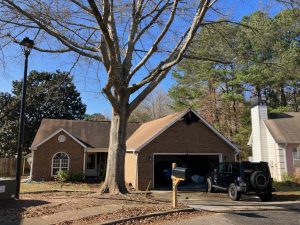It was in October that the former Fayette County Board of Education building on Stonewall Avenue in Fayetteville was demolished. Beginning to take shape now is the new Fayetteville City Hall, expected to open in less than a year.
Today, the new 2-story City Hall building totaling 34,000 sq. ft. continues to take shape.
Once completed, the 10-acre site will also include the City Center Park to the rear of the property.
Amenities for the 8-acre park space include a concrete stream, children’s splash pad and playground, walk-around pond, picnic pavilion, a grand lawn with performance facilities, dog park, and will also incorporate renovations of two existing structures, the historic Fayette County High School Gymnasium and the old bus barn.
City staff were adamant in wanting to make the park’s playground an attractive venue. A sampling of what will be featured in the playground area includes a tot lot, a rock-climbing wall, a log scramble, splash pad and swings and baskets.
Architect Jefferson Browne will incorporate the design of the bus barn and the old gym, with the gym serving as a potential event venue and the bus barn possibly functioning for purposes such as a brewery, tasting room or food venue.
It was in October that the former Fayette County Board of Education building on Stonewall Avenue in Fayetteville was demolished. Beginning to take shape now is the new Fayetteville City Hall, expected to open in less than a year.
Today, the new 2-story City Hall building totaling 34,000 sq. ft. continues to take shape.
Once completed, the 10-acre site will also include the City Center Park to the rear of the property.
Amenities for the 8-acre park space include a concrete stream, children’s splash pad and playground, walk-around pond, picnic pavilion, a grand lawn with performance facilities, dog park, and will also incorporate renovations of two existing structures, the historic Fayette County High School Gymnasium and the old bus barn.
City staff were adamant in wanting to make the park’s playground an attractive venue. A sampling of what will be featured in the playground area includes a tot lot, a rock-climbing wall, a log scramble, splash pad and swings and baskets.
Architect Jefferson Browne will incorporate the design of the bus barn and the old gym, with the gym serving as a potential event venue and the bus barn possibly functioning for purposes such as a brewery, tasting room or food venue.













Leave a Comment
You must be logged in to post a comment.