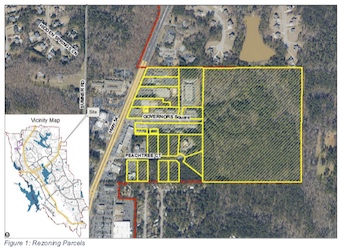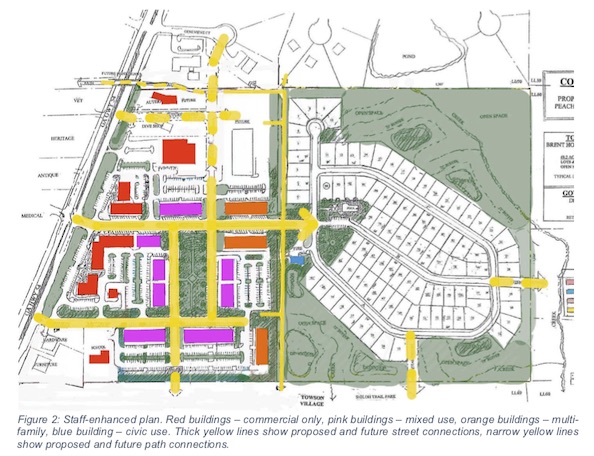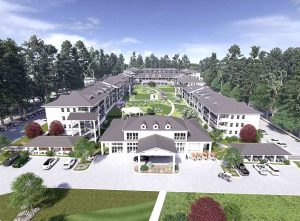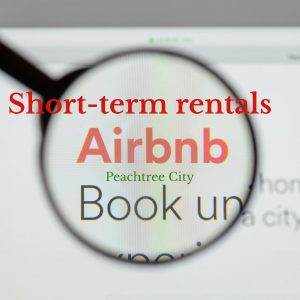A significant rezoning request of nearly 78 acres on Peachtree City’s east side comes before the Planning Commission tonight at 7 p.m. at City Hall.
“A conglomerate of property owners of lots located on Governors Square, Peachtree Court, and State Route 54 are requesting to rezone their property from General Commercial (GC) and Single-Family Residential (R-43) to a mixed use development under the Limited Use Commercial (LUC) zoning district,” according to the commission’s information packet about the public hearing.
City planning staff is recommending approval of the rezoning plan that includes some 3-story condominiums.
“The desired outcome of this rezoning would be a ‘micro-village’ where people could live, work, and shop adding to Peachtree City’s resume of desirable communities,” according to the developers, Ravin Homes and DeGolian Commercial.
Here’s part of the city information packet about the rezoning request:

“The subject properties are located on the eastern border of the City, which was annexed into the City in 2018. Most, but not all parcels on Peachtree Court, are requesting rezoning. In addition, neither the Governor’s Walk shopping center nor the hardware store on State Route 54 are requesting the rezoning. The total rezoning acreage is about 78 acres, including the 50-acre parcel at the end of Governor Square. …
“The applicants have developed a Master Plan for the entire area, including six (6) parcels that are not requesting rezoning. The Master Plan calls for creating a mixed use development surrounding a large central park and establishing a grid street network between Governors Square and Peachtree Court. Land for future street connections between Genevieve Court and Shiloh Drive are also reserved should those parcels redevelop in the future. The proposed land use steps down in intensity from Highway 54 with commercial lining Highway 54, 2-3 story mixed use commercial with residential above and 2-3 story residential townhomes and condominiums surrounding the central park, and 94 single family residential lots located furthest away from the highway. …
“The proposed redevelopment plan incorporates all the elements of the ‘Village Concept’ by surrounding the village center of commercial and office uses with higher density housing and stepping down in residential density further away from that village center. The large 2-acre central park provides a central gathering place for residents and patrons of the village; and the street grid and path connections allow efficient access to the larger transportation and recreation networks.”
Below is the developers’ description of the proposal:
“In August of 2018, 30 properties totaling 105.45 acres were annexed into Peachtree City. One parcel, totaling 50 acres, or 47% of the total acreage, was annexed under the R-43, single family residential, zoning. The remaining parcels totaling 55.45 acres, or 53% of the overall acreage, were zoned GC, General Commercial. Of the annexed 105 acres, the applicants desire to rezone roughly 77.6 acres (“Property”) to limited use commercial. …
“Located in between the Kedron and Glenloch ‘villages,’ the requested rezoning offers a unique opportunity for the city to hear and respond to the concerns of its citizens. Most of the existing commercial square footage on the subject properties was built in the 1980s which ages the properties almost 40 years. Rezoning the property would give the applicants the ability to redevelop the aging commercial spaces while also adding additional residential uses to address the concern of a lack of housing types. The two proposed uses effectively work together to propel redevelopment.
“Given the mutually beneficial aspects of developing residential and commercial properties together, the proposed rezoning encourages a tiered approach to integrate residential uses into the commercial uses.
“The requested rezoning proposes four distinct uses as you move from Highway 54 further into the property. Along Highway 54, the existing commercial uses would remain with the potential for other general commercial and office uses and an option for residential use on a second level if so desired.
“Moving further off the highway and into the Property, the mixed use component becomes more prevalent as the use goes from primarily commercial to a mix of 2-story condominiums above retail.
“Following the 2-story condominiums on top of retail, the next use would be purely residential in the form of 3-story condominiums.
“Entering the final quadrant of the Property, which is the 50 acre tract furthest off of the highway, the use transitions into single family. Overall, the use of the Property along the highway is primarily commercial which transitions into a denser multifamily use which is followed by a single family use.
“The intent of the proposed rezoning is to bring energy to an aging part of Peachtree City and encourage the development of a walkable village. Notably, a large park in the center of the mixed use quadrant would encourage walkability and preserve greenspace, while the single family would boast its own amenity package with ample greenspace and trail system. Parking and connectivity would be required between parcels alleviating traffic concerns. The desired outcome of this rezoning would be a ‘micro-village’ where people could live, work, and shop adding to Peachtree City’s resume of desirable communities.”
The Planning Commission is a recommending body and not the final decision-maker. The proposal must come before the City Council later for an up or down vote.












Leave a Comment
You must be logged in to post a comment.