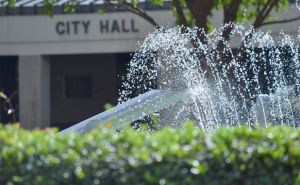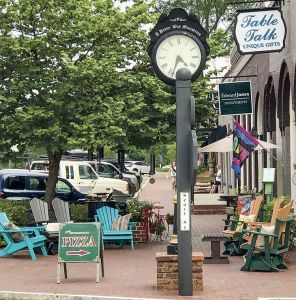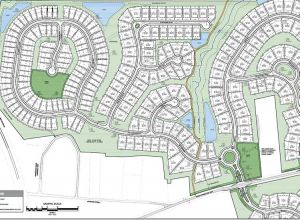The Senoia City Council may get the opportunity this week to vote on a bid for the renovation of city hall. The project itself has been in the planning stages for approximately two years and includes work on the exterior and interior and, from a streetside view, will give the facility a look resembling an old-time train depot that melds with the downtown area’s historic look.
But what exactly will the renovation of the building look like when completed?
The building’s exterior will receive new trim below the roof and at the base of the building and windows will be added on either side of the existing entry door.
Also to be added to the front of the building will be two false sliding doors intended to resemble the look of an old train depot. The drive-thru area on the building’s south side will be closed in to provide additional office space.
But it is arguably the interior that will see the most significant change. A reconfiguration of the interior will essentially do away with the large room that was previously used for council meetings. Instead, visitors to the facility will walk into a large lobby area just inside the front door that will be approximately 15 feet wide that will be accented on the far side by an arc-shaped wall. A hallway will be installed on the other side of the wall along with a small conference room and the existing mayor’s office. Those entering to conduct city business or pay bills will still use the walk-up window to the left as they enter the building.
Access to the offices housing the city administrator, city clerk and remaining city officials will be provided by way of the small hallway off the lobby.
The interior work will not affect any load-bearing structures.
Yet another addition that will affect both the interior and exterior of the building will provide quick public access to the restrooms without having to enter the building by the front door. The existing side entrance door on the building’s northwest side will get a new covered porch and a wheelchair ramp. That door will stay unlocked during business hours so that residents and visitors can easily access the restrooms located along the northwest side of the building.
The City Council at the last meeting gave City Administrator Richard Ferry the go-ahead to discuss the project and two add-ons with Property Solutions Group, the second highest project bidder. The $122,786 low bid by Better Homes Bureau was rejected by the council at Ferry’s recommendation based on the company’s “poor management and poor craftsmanship” on the recently completed Senoia Welcome Center and retail annex project. The council has not voted on a price for the project but did give Ferry the ability to negotiate with Property Solutions Group.
The bid by Property Solutions Group came in at $154,000. None of the five bids received included two minor project add-ons approved by the council that could carry a price of up to $9,000. That said, Ferry indicated that he will be meeting this week with representatives from Property Solutions Group to discuss the additional work and attempt to use value engineering to reduce the total price by as much as $20,000. The result of the discussion is expected to be presented to the City Council at the Jan. 23 meeting. Meantime, a target amount of $140,000-150,000 was already slated to be used for the project through the city’s General Fund reserves.












Leave a Comment
You must be logged in to post a comment.